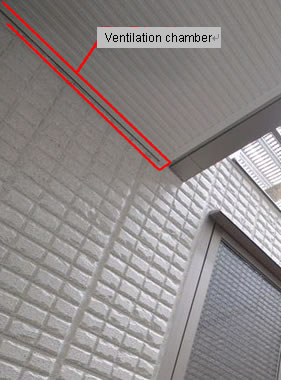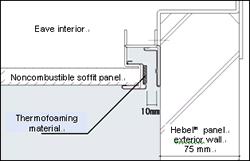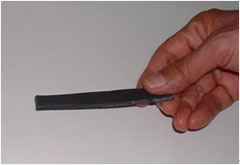- HOME>
- News>
- Fiscal 2008>
- Press Releases
April 23, 2008 |
Asahi Kasei Corporation
Asahi Kasei Homes Corporation
|
Eave Assembly Remediation
|
| |
Asahi Kasei Homes Corporation ("AKH") has developed the methodology and is preparing for its implementation in the eave assemblies in approximately 38,000 of its Hebel Haus™ unit homes and Hebel Maison™ apartments. All of the buildings had been sold and occupied but, as announced on 30 October 2007, certification of their eave assemblies for 60-minute fire resistance1 had been improperly obtained by the eave component supplier from the Ministry of Land, Infrastructure, and Transport.
In the course of its investigation on the eave assembly, AKH has found a potential deficiency in the eave assembly specification for those buildings which had been contracted during the period July 2001 to July 2006, representing approximately 22,000 of the 38,000 buildings. For all 22,000, the eave assembly remediation will therefore include remediation for this specification, to ensure complete fulfillment and customer satisfaction in quality and performance.
Specification deficiency
All of the buildings requiring the eave assembly remediation, as announced in October 2007, were designed and sold with customer assurance of 60-minute fire resistance in the eave assembly. The eave assembly includes a ventilation chamber at its juncture with the exterior wall. Under certain regulatory specifications, the components of this chamber must include a thermofoaming material2 which will expand and thus block air entry under exposure to high temperatures. In approximately 22,000 of these buildings, the ventilation chamber of the eave assembly did not include this material.
Origin of deficiency
AKH originally designed and selected the materials for the slit-form ventilation chamber in November 1997. The related specification required the inclusion of thermofoaming material in the chamber only for buildings located in Fireproof Zones3 with portions liable to fire propagation4 under the Japanese Building Code which stipulated the use of such material in such cases, and not for buildings located in other areas.
In July 2001, when AKH initiated its program of customer assurance for 60-minute fire resistance in most buildings contracted from that time, it was deemed that it did not involve any problem concerning the use of the existing chamber specification. The specification thus continued in use until August 2006, when AKH adopted a new specification which included the use of thermofoaming material in the chamber for all buildings whether or not they were to be constructed in a Fireproof Zone. This was not deemed to involve any problem relating to previously constructed buildings.
Remediation
Remediation for the deficient specification will be performed in concert with the eave assembly remediation, to ensure complete fulfillment of the requirements for the 60-minute fire resistance.
Effect on operating results
The overall cost of remediation is now under study. The portion of this cost to be borne by AKH is expected to result in a charge of approximately ¥3,000,000,000 as a special loss, in the consolidated-base financial statement of Asahi Kasei Corporation for fiscal year 2007. |
| |
| Notes on terms and materials |
| 160-minute fire resistance |
| |
A class of fire resistance, under the Japanese standard for fire-resistant structures, in which walls, pillars, floors, and other specified building components must be capable of suppressing fire propagation for at least one hour under exposure to fires of ordinary intensity. |
| 2Thermofoaming material |
| |
A resin or other material which, as illustrated below, will foam on exposure to high temperatures and thus block the entry of air into the ventilation chamber. |
| |
| Location in ventilation chamber |
|
 |
 |
|
| Typical thermofoaming material |
|
 |
|
|
| |
| 3Fireproof zone |
| |
Fireproof Zones and Quasi-Fireproof Zones are city districts designated under Japanese City Planning Law for fire prevention. |
| 4Portions liable to fire propagation |
| |
Portions of buildings which are within 3 meters of a street centerline or an adjacent property on the first floor or within 5 meters of either on the second floor; for adjacent buildings on a single property, the same distances apply but are measured from the centerline between their mutually facing exterior walls. |
|
| |
|
| |
 |
Back to press release list

page top